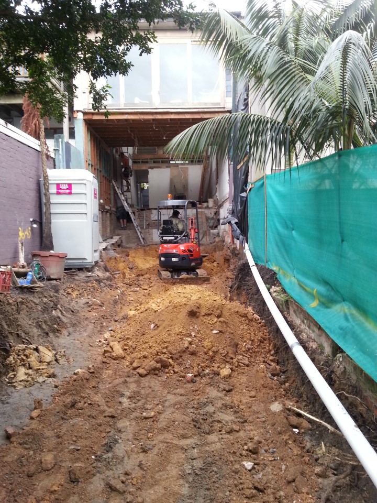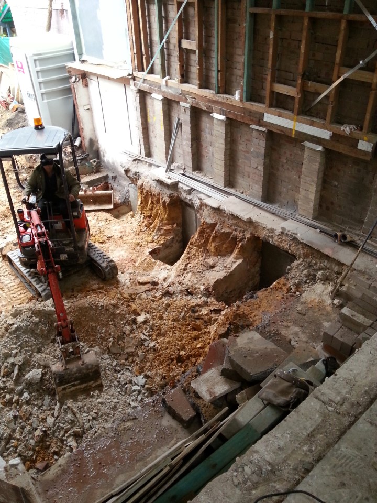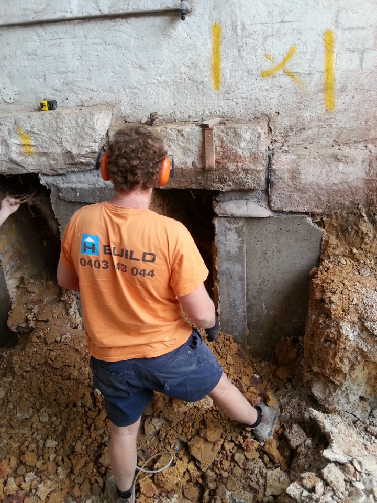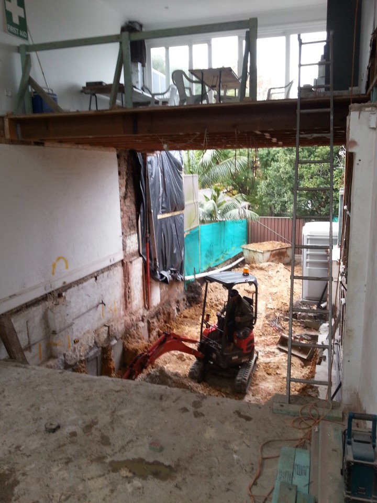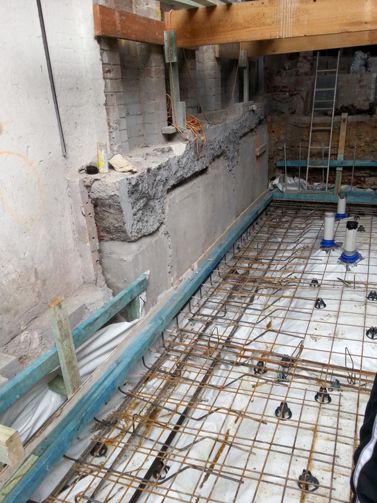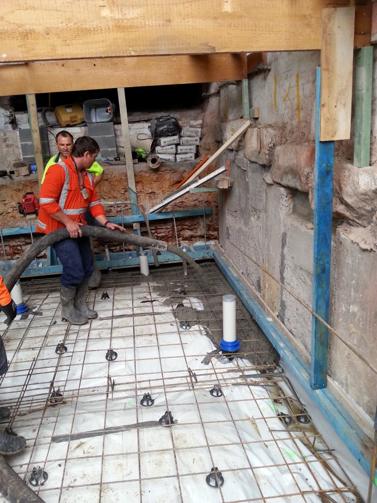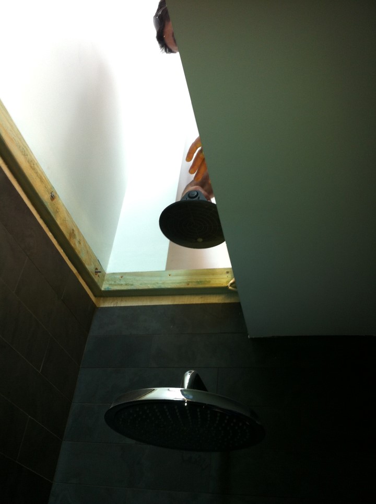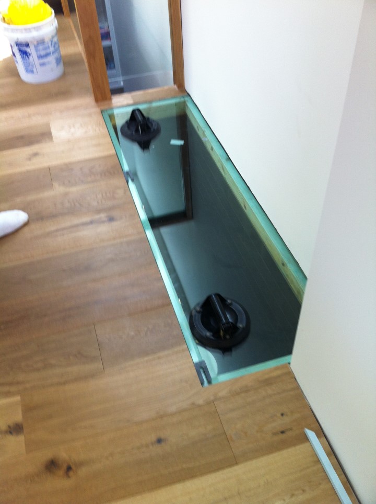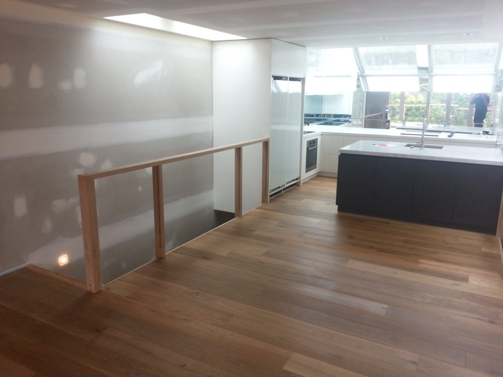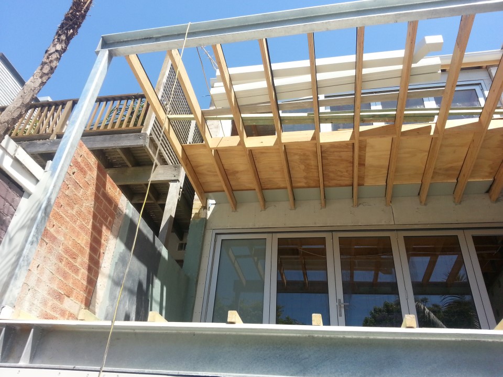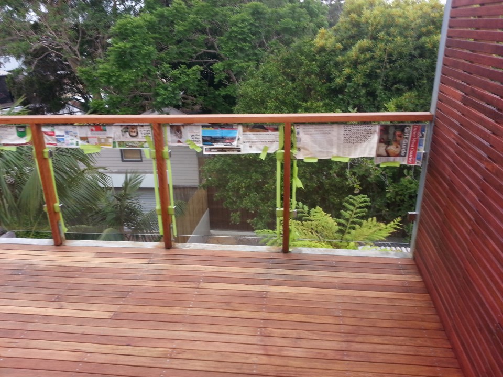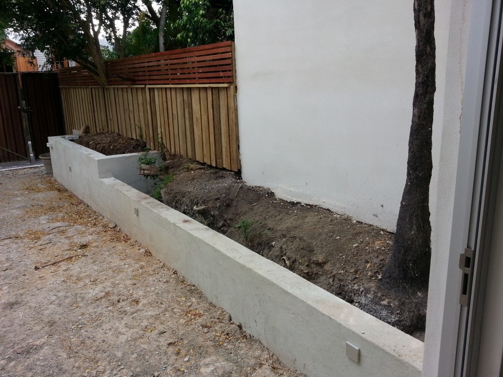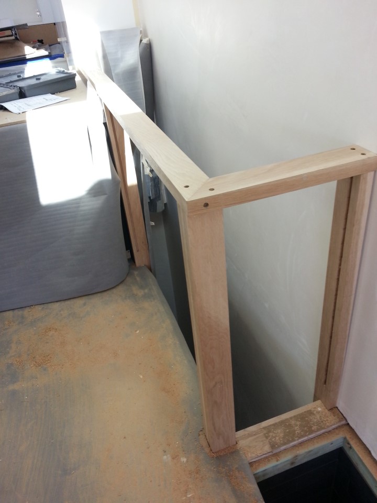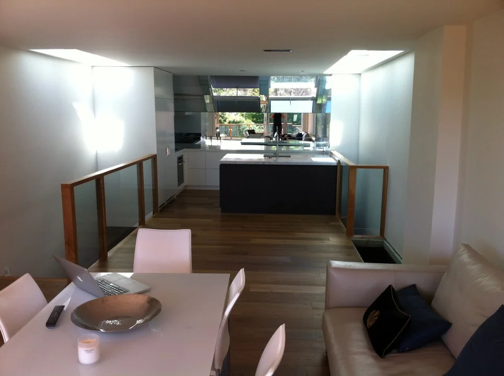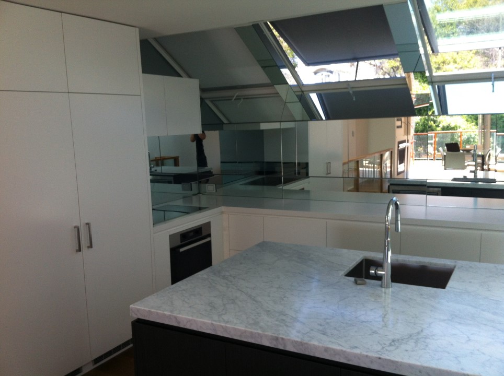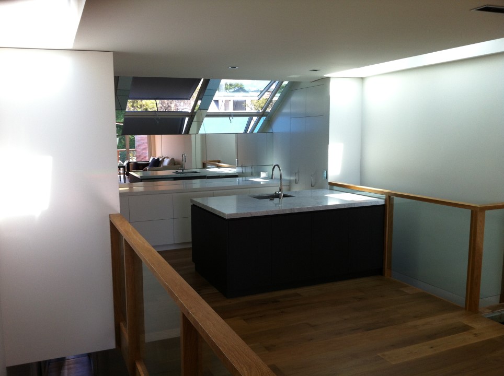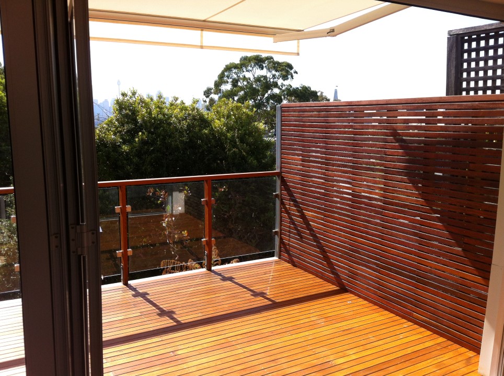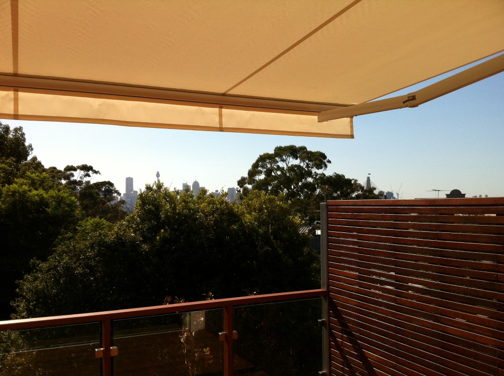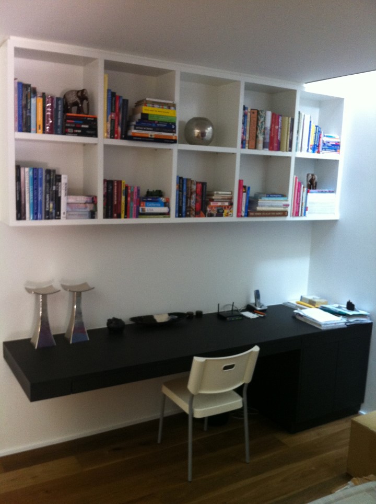Balmain Terrace: alterations & additions including underpinning & excavation of new basement, and a three storey steel frame structure.
The interior was completely remodeled with an architectural design, to create a single level room Living, Dining and Kitchen on the upper floor, with a larger balcony. The Bathroom & Main Bedroom were relocated to the ground floor and a Study was created in the original Dining area. The main stairs were replaced in a new location allowing for a larger Lower Level that incorporated a Cinema Room/Guest Room, Bar, Laundry and Bathroom. Lower Ground opened to a rear Courtyard with roller door car access to the rear lane.
Design & construction features include traffic-able ceiling to bathroom, engineered oak flooring, bespoke glass and timber routered balustrade to internal areas, entire mirrored kitchen and custom joinery throughout.
![Kitchen[1].jpg](https://images.squarespace-cdn.com/content/v1/55b8136de4b03dc4dd15b712/1438153256367-NF0MDW1U03QYJPNX7XCH/Kitchen%5B1%5D.jpg)
![Backyard[1].jpg](https://images.squarespace-cdn.com/content/v1/55b8136de4b03dc4dd15b712/1438153121477-3TAF8KYYTINYFB9P650S/Backyard%5B1%5D.jpg)
![Bar_basement[1].jpg](https://images.squarespace-cdn.com/content/v1/55b8136de4b03dc4dd15b712/1438153127842-F4U0J8WBZBY3Y5HYELZD/Bar_basement%5B1%5D.jpg)
![Bathroom[1].jpg](https://images.squarespace-cdn.com/content/v1/55b8136de4b03dc4dd15b712/1438153140540-NO9USW6G2A03WPCS9VRB/Bathroom%5B1%5D.jpg)
![Bedroom[1].jpg](https://images.squarespace-cdn.com/content/v1/55b8136de4b03dc4dd15b712/1438153146668-56VD587E5UDBE4ILXHFV/Bedroom%5B1%5D.jpg)
![Bedroom_internal[1].jpg](https://images.squarespace-cdn.com/content/v1/55b8136de4b03dc4dd15b712/1438153167731-NGLDJSNOREZYDKK0MUDZ/Bedroom_internal%5B1%5D.jpg)
![Living_room[1].jpg](https://images.squarespace-cdn.com/content/v1/55b8136de4b03dc4dd15b712/1438153179255-M9P9V91R3GOY0W580AVO/Living_room%5B1%5D.jpg)
![Stair_study[1].jpg](https://images.squarespace-cdn.com/content/v1/55b8136de4b03dc4dd15b712/1438153195576-4BKR3EDL70R35Y7G4HTP/Stair_study%5B1%5D.jpg)
![Stairs[1].jpg](https://images.squarespace-cdn.com/content/v1/55b8136de4b03dc4dd15b712/1438153208225-YPD6XKPT4WSW1BT8IPP8/Stairs%5B1%5D.jpg)
![stairs_paint[1].jpg](https://images.squarespace-cdn.com/content/v1/55b8136de4b03dc4dd15b712/1438153243427-LDTSZ7O68NN43CA3EE56/stairs_paint%5B1%5D.jpg)
![Street_Frontage[1].jpg](https://images.squarespace-cdn.com/content/v1/55b8136de4b03dc4dd15b712/1438153295413-722U1YC8PD811EK86OYK/Street_Frontage%5B1%5D.jpg)
